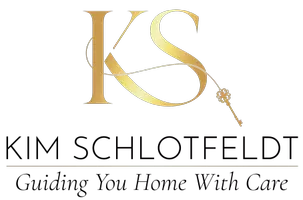4 Beds
5 Baths
5,765 SqFt
4 Beds
5 Baths
5,765 SqFt
Key Details
Property Type Single Family Home
Sub Type Ranch-Style Home
Listing Status Pending
Purchase Type For Sale
Square Footage 5,765 sqft
Price per Sqft $745
Subdivision Auditors Sub 077
MLS Listing ID 6745216
Style (SF) Single Family
Bedrooms 4
Full Baths 2
Half Baths 2
Three Quarter Bath 1
Year Built 2018
Annual Tax Amount $38,962
Acres 0.84
Lot Dimensions Common
Property Sub-Type Ranch-Style Home
Property Description
Location
State MN
County Hennepin
Community Auditors Sub 077
Direction From Excelsior, Head east on Hwy 7, north on Co Rd 44 to home on East side of the road.
Rooms
Basement Drain Tiled, Full, Poured Concrete, Storage Space, Sump Pump, Tile Shower
Interior
Heating Forced Air, Humidifier, In-Floor Heating, Zoned
Cooling Zoned
Fireplaces Type Family Room, Gas Burning, Living Room, Primary Bedroom, Stone, Wood Burning, Other
Fireplace Yes
Laundry Gas Dryer Hookup, Laundry Closet, Laundry Room, Lower Level, Main Level, Sink, Washer Hookup
Exterior
Parking Features Finished Garage, Multiple Garages, Floor Drain, Garage Door Opener, Heated Garage, Insulated Garage, Secured
Garage Spaces 10.0
Roof Type Age 8 Years or Less,Asphalt Shingles
Accessibility Door Lever Handles
Porch Composite Decking, Covered, Deck, Enclosed, Front Porch, Patio, Porch, Rear Porch, Screened
Total Parking Spaces 10
Building
Lot Description Accessible Shoreline, Tree Coverage - Medium, Underground Utilities
Water 4-Inch Submersible, Well
Architectural Style (SF) Single Family
Structure Type Concrete,Frame,Stone
Others
Senior Community No
Tax ID 2611724340001
Acceptable Financing Adj Rate/Gr Payment, Cash, Conventional, Special Funding
Listing Terms Adj Rate/Gr Payment, Cash, Conventional, Special Funding
Virtual Tour https://agnt-media.aryeo.com/sites/gepgrew/unbranded
GET MORE INFORMATION
REALTOR® | Lic# 40066772






