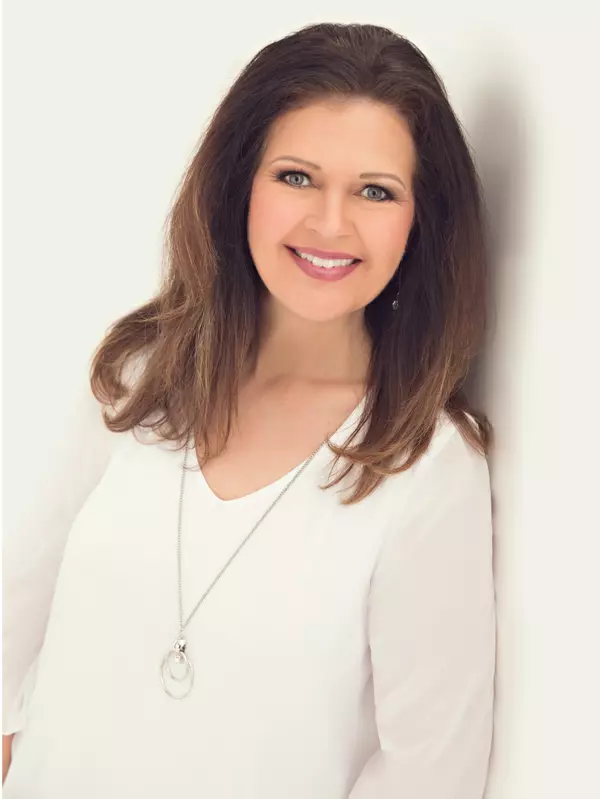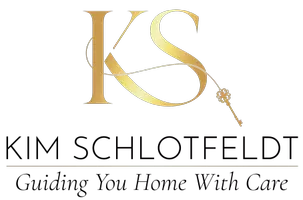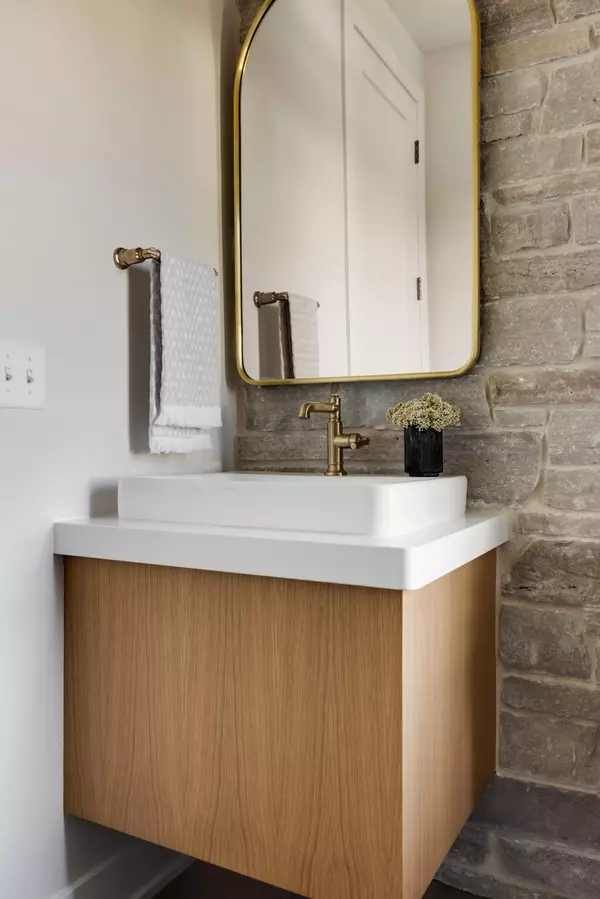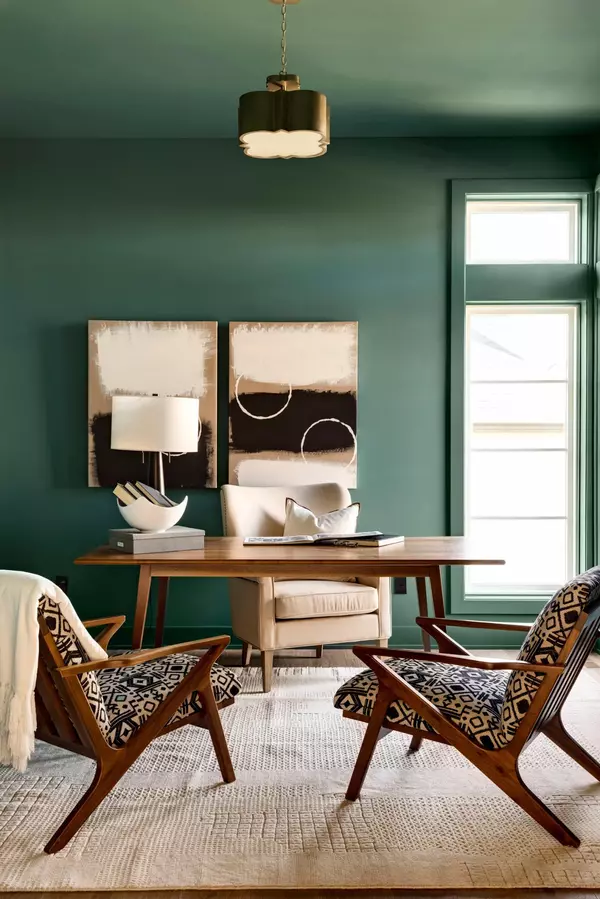
5 Beds
6 Baths
5,996 SqFt
5 Beds
6 Baths
5,996 SqFt
Open House
Sat Nov 29, 12:00pm - 2:00pm
Sun Nov 30, 2:00pm - 4:00pm
Sat Dec 06, 12:00pm - 2:00pm
Sun Dec 07, 2:00pm - 4:00pm
Sat Dec 13, 12:00pm - 2:00pm
Sun Dec 14, 2:00pm - 4:00pm
Sat Dec 20, 12:00pm - 2:00pm
Key Details
Property Type Single Family Home
Listing Status Active
Purchase Type For Sale
Square Footage 5,996 sqft
Price per Sqft $441
Subdivision Hollydale 2Nd Add
MLS Listing ID 6783553
Style (SF) Single Family
Bedrooms 5
Full Baths 2
Half Baths 1
Three Quarter Bath 3
HOA Fees $51/mo
Year Built 2024
Annual Tax Amount $2,293
Acres 0.43
Lot Dimensions 111X223X60X215
Property Description
Upstairs, the indulgent primary suite serves as a private retreat with a luxurious bath, soaking tub, curved shower, and expansive walk-in closet. Three additional bedrooms, each with its own ensuite bath, a convenient laundry room, and a loft area complete the upper level.
The lower level is an entertainment haven, featuring a sprawling family room, billiards room, game room, and a full bar. A golf simulator and athletic court provide endless recreation opportunities, along with a fifth bedroom and sixth bathroom for added convenience. Every detail in this home is meticulously crafted to offer a sophisticated and comfortable lifestyle.
Location
State MN
County Hennepin
Community Hollydale 2Nd Add
Zoning Residential-Single Family
Direction Hwy 55 West - North on Vicksburg Ln. Left onto Old Rockford Rd, Right onto Holly Ln and Left into neighborhood. Alternate Vicksburg Ln N, Left on Schmidt Lake Rd and Left onto Comstock Ln N into Hollydale Neighborhood.
Rooms
Basement Drain Tiled, Poured Concrete, Sump Pump, Tile Shower
Interior
Heating Forced Air, In-Floor Heating, Zoned
Cooling Central Air
Flooring 18730.8
Fireplaces Type Family Room, Gas Burning, Living Room
Fireplace Yes
Exterior
Parking Features Floor Drain, Garage Door Opener, Heated Garage, Insulated Garage
Garage Spaces 4.0
Roof Type Asphalt Shingles
Accessibility None
Porch Composite Decking, Deck
Total Parking Spaces 4
Building
Lot Description Sod Included in Price, Tree Coverage - Light
Builder Name GONYEA HOMES AND REMODELING & STONEGATE BUILDERS
Water City Water/Connected
Architectural Style (SF) Single Family
Others
HOA Fee Include Professional Mgmt,Shared Amenities
Senior Community No
Tax ID 0811822420021
GET MORE INFORMATION

REALTOR® | Lic# 40066772






