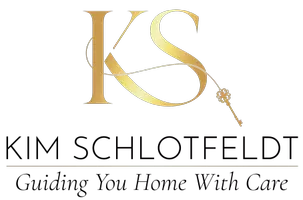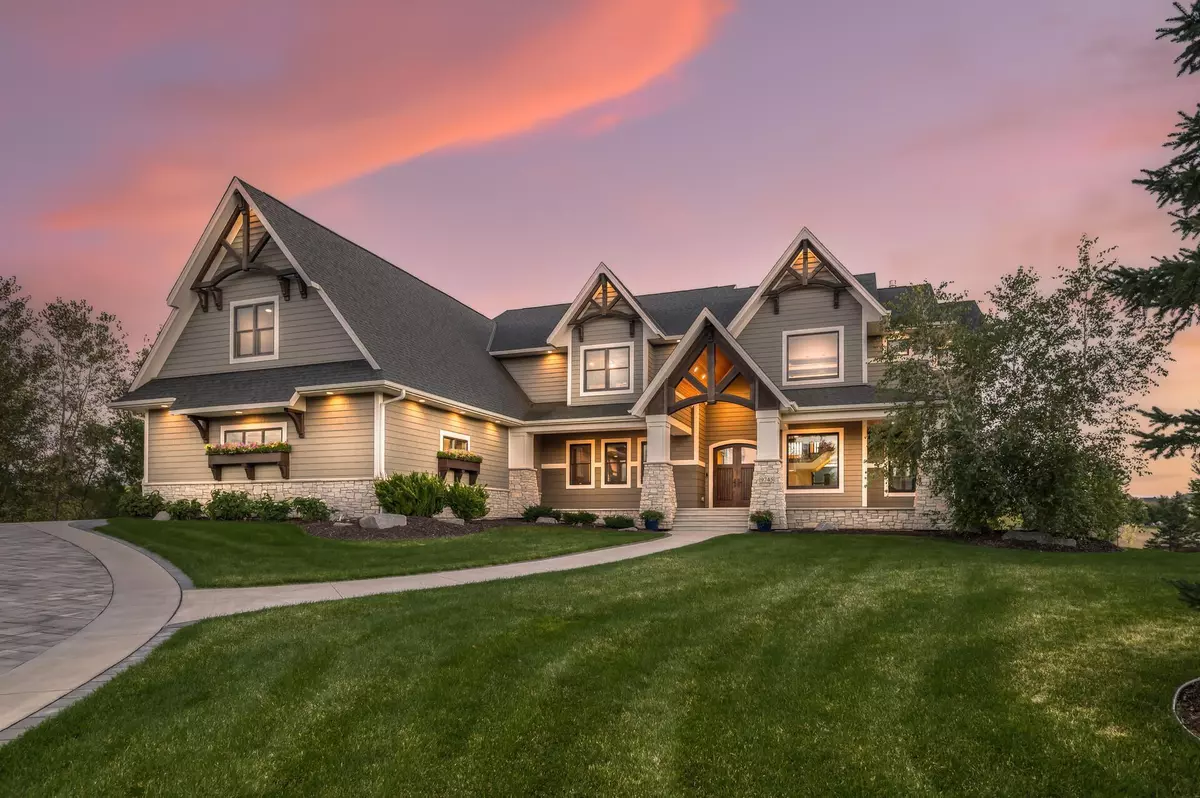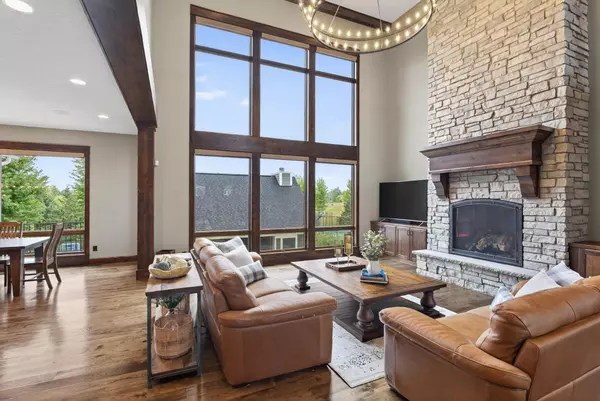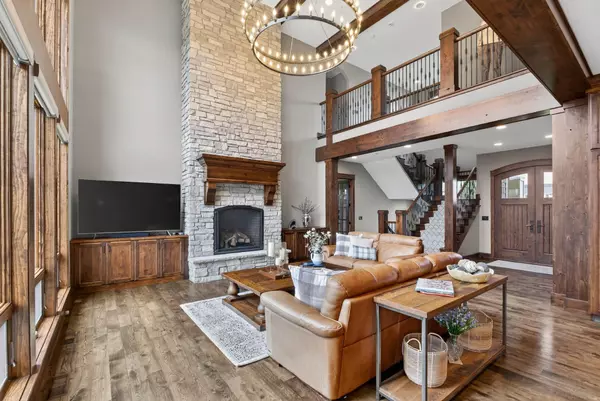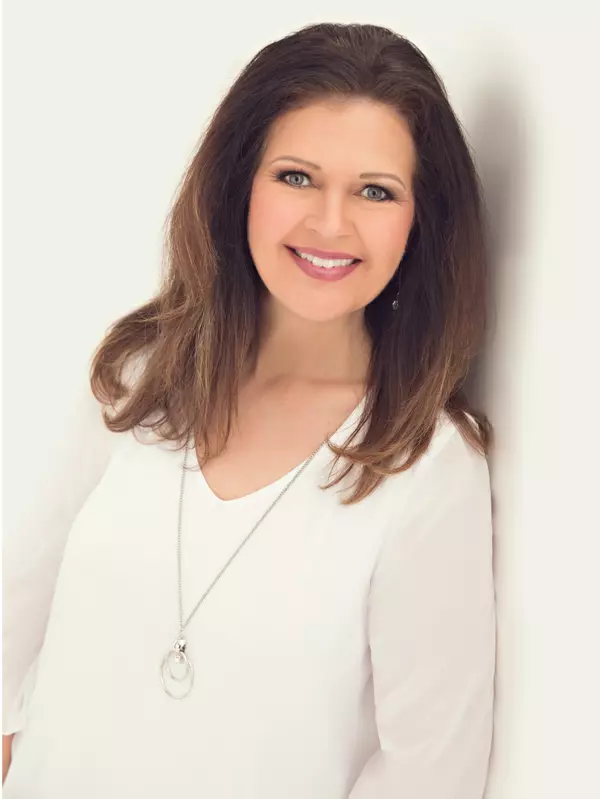
6 Beds
7 Baths
9,511 SqFt
6 Beds
7 Baths
9,511 SqFt
Key Details
Property Type Single Family Home
Listing Status Active
Purchase Type For Sale
Square Footage 9,511 sqft
Price per Sqft $367
Subdivision Whistling Valley 2Nd Add
MLS Listing ID 6788987
Style (SF) Single Family
Bedrooms 6
Full Baths 2
Half Baths 2
Three Quarter Bath 3
HOA Fees $300/mo
Year Built 2018
Annual Tax Amount $20,004
Acres 0.76
Lot Dimensions Irregular
Property Description
The entry opens through custom double doors into a dramatic two-story great room, where floor-to-ceiling windows frame serene views and a striking stone fireplace anchors the space. Hickory wood floors, rich millwork, and ten-foot ceilings add timeless elegance throughout the main level.
At the heart of the home, the chef's kitchen is both stunning and practical, featuring Alder cabinetry milled on site, granite countertops, double ovens, and Thermador appliances. A ten-foot island with seating encourages connection, while a walk-in pantry and beverage station add convenience. The adjacent dining room flows into a three-season cedar sunroom with fireplace and deck access, ideal for year-round enjoyment.
A private mother-in-law suite offers complete independence with its own entrance, garage, full kitchen, laundry, and deck—perfect for guests or residents. Upstairs, the primary suite is a true retreat with an Alder wood tray ceiling, double-sided fireplace, spa-inspired bath, and expansive custom closet. Three additional bedrooms, each thoughtfully designed with private bathrooms, plus a nearby laundry room, complete the upper level.
The lower level is an entertainer's dream with heated floors, a full bar, tiered theater, recreation room with fireplace, 700+ bottle wine cellar, steam shower spa, second laundry room, and walkout access to the pool deck.
Outdoors, a resort-worthy pool and pool house offer soaring cedar ceilings, a wood-burning fireplace, grill, powered screens, and built-in speakers. Every detail, from powered window shades to whole-home water purification, reflects thoughtful design and elevated living. This estate is more than a home—it's a rare opportunity to experience everyday life as extraordinary.
Location
State MN
County Washington
Community Whistling Valley 2Nd Add
Zoning Residential-Single Family
Direction I-94 E towards St Paul, take exit 250 / Manning Ave N, left onto Manning Ave N, right onto 10th St N / Washington County Road 10, arrive at Whistling Valley Rd.
Rooms
Basement Egress Windows, Full, Storage Space, Sump Pump, Tile Shower
Interior
Heating Forced Air
Cooling Central Air
Flooring 33105.6
Fireplaces Type 2-Sided, Gas Burning, Living Room, Primary Bedroom, Stone, Wood Burning
Fireplace Yes
Laundry Laundry Closet, Laundry Room, Lower Level, Main Level, Sink, Upper Level
Exterior
Exterior Feature Pool House
Parking Features Multiple Garages, Garage Door Opener, Heated Garage
Garage Spaces 4.0
Roof Type Age 8 Years or Less,Asphalt Shingles
Accessibility Accessible Elevator Installed, Roll-In Shower
Porch Covered, Deck, Front Porch, Patio, Porch
Total Parking Spaces 4
Building
Lot Description Irregular Lot
Foundation 8 ft Pour
Water Private, Well
Architectural Style (SF) Single Family
Others
HOA Fee Include Lawn Care,Professional Mgmt,Sewer
Senior Community No
Tax ID 2702921410005
Acceptable Financing Cash, Conventional
Listing Terms Cash, Conventional
Virtual Tour https://my.matterport.com/show/?m=mCweLqzzSeW&mls=1
GET MORE INFORMATION

REALTOR® | Lic# 40066772
