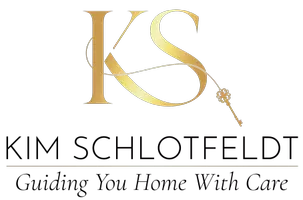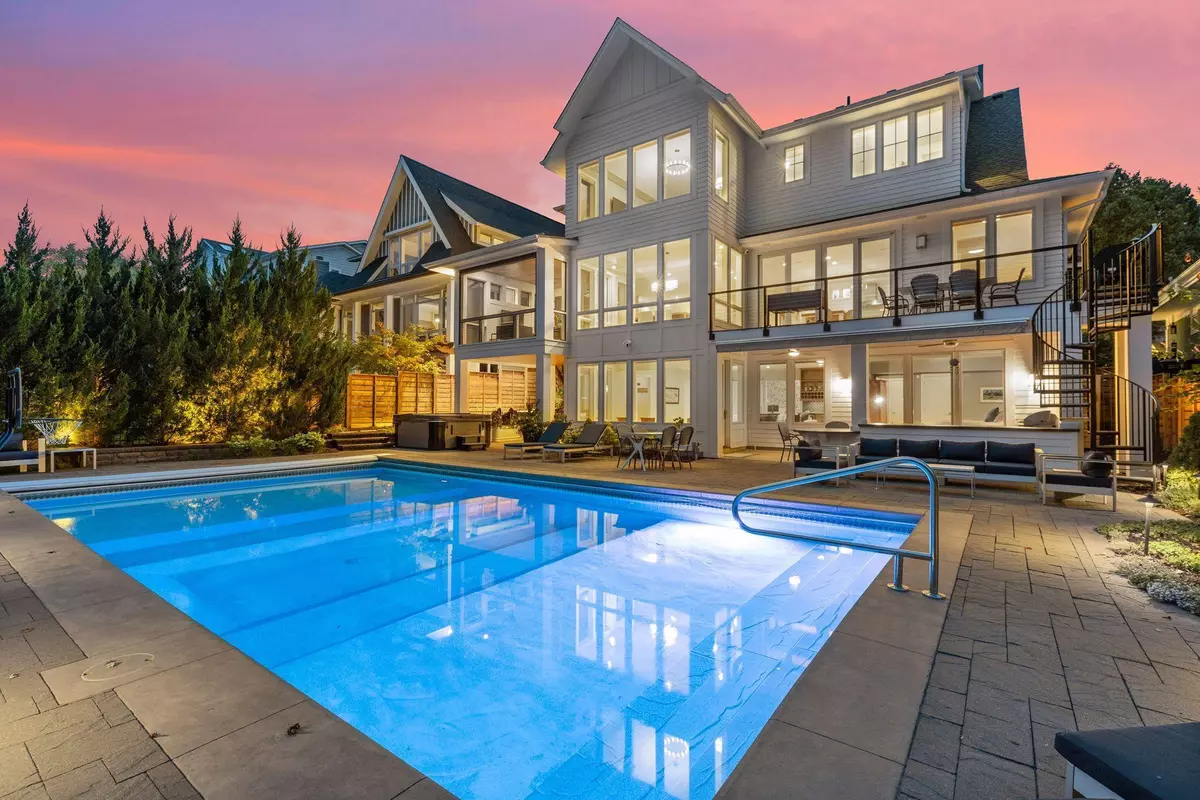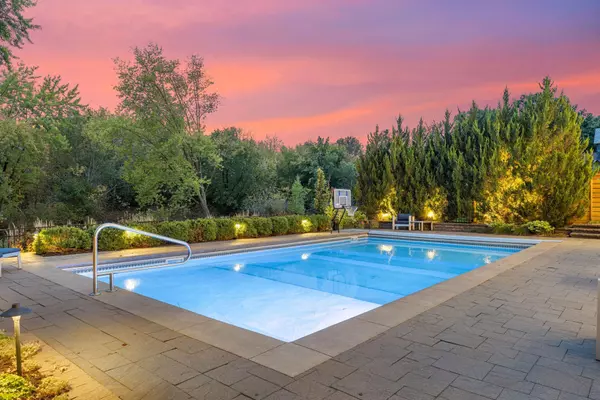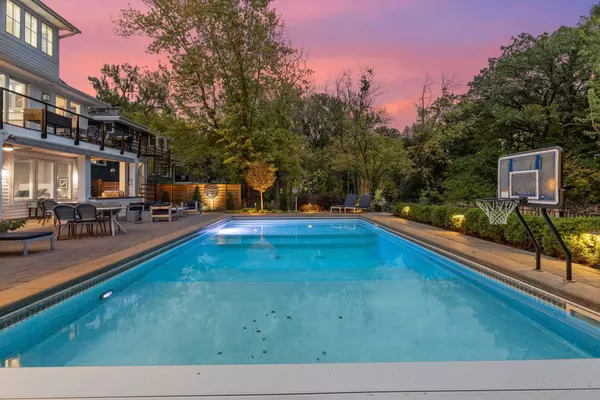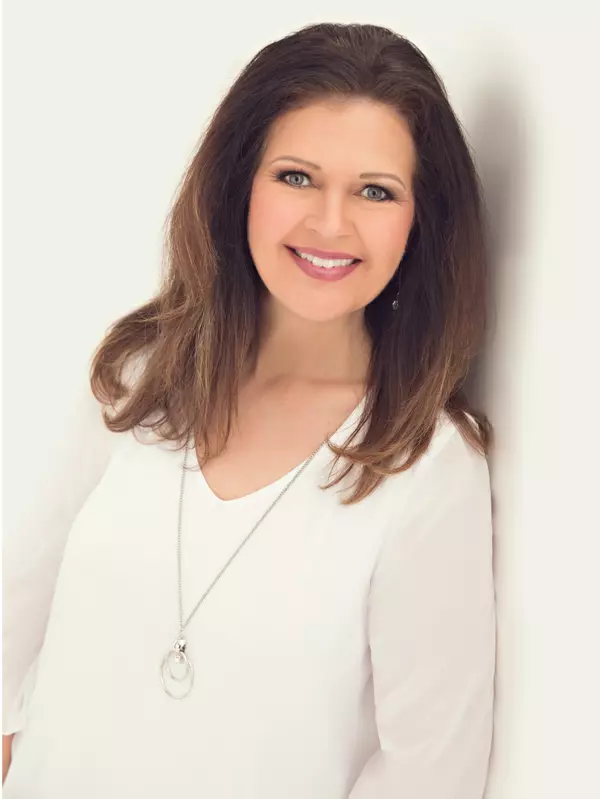
5 Beds
4 Baths
4,615 SqFt
5 Beds
4 Baths
4,615 SqFt
Key Details
Property Type Single Family Home
Listing Status Pending
Purchase Type For Sale
Square Footage 4,615 sqft
Price per Sqft $648
Subdivision Woodbury Park Near Lake Harriet
MLS Listing ID 6803002
Style (SF) Single Family
Bedrooms 5
Full Baths 2
Half Baths 1
Three Quarter Bath 1
Year Built 2011
Annual Tax Amount $32,342
Acres 0.28
Lot Dimensions 65x190x70x120
Property Description
The open main level showcases new white oak flooring, an updated kitchen with quartz countertops, new appliances, and a stylish tile backsplash — all framed by floor-to-ceiling windows that capture the ever-changing creekside scenery. Step outside to a newly rebuilt deck with a striking spiral staircase leading down to the outdoor oasis below.
The professionally landscaped yard has been completely reimagined with lush plantings, stone pathways, extensive hardscaping, and an abundance of new trees. The walkout lower level opens directly to the heated pool, hot tub, and brand-new outdoor kitchen — creating a resort-like setting ideal for entertaining or unwinding in privacy. There's even an indoor sauna that offers an additional escape.
Upstairs, the owner's suite is a peaceful retreat with vaulted ceilings and views that make you feel suspended among the trees. Additional highlights include four bedrooms on the upper level with new wool carpeting, a bright family room with a wet bar on the lower level, new mechanical systems, a new roof as well as some new windows, a comprehensive security system with surveillance cameras, and a new Sonos whole-home audio system with seven zones.
Situated near Edina's beloved 50th & France district — home to upscale shops, fine dining, and walkable streets — and minutes from Southdale Center and major freeways, this home delivers a rare blend of sophisticated design, natural beauty, and effortless convenience.
This completely updated home is truly immaculate and perfect for the most discerning buyer.
Location
State MN
County Hennepin
Community Woodbury Park Near Lake Harriet
Zoning Residential-Single Family
Direction France to 55th, East to Home
Rooms
Basement Egress Windows, Full
Interior
Heating Forced Air
Cooling Central Air
Flooring 12196.8
Fireplaces Type Family Room, Gas Burning, Living Room
Fireplace Yes
Laundry Laundry Room, Sink, Upper Level
Exterior
Parking Features Finished Garage, Floor Drain, Insulated Garage
Garage Spaces 2.0
Roof Type Age 8 Years or Less,Asphalt Shingles,Metal
Accessibility None
Porch Awning(s), Composite Decking, Covered, Deck, Front Porch, Patio, Rear Porch, Screened
Total Parking Spaces 2
Building
Lot Description Public Transit (w/in 6 blks), Tree Coverage - Medium
Foundation 8 ft Pour
Water City Water/Connected
Architectural Style (SF) Single Family
Others
Senior Community No
Tax ID 2002824220093
Acceptable Financing Adj Rate/Gr Payment, Cash, Conventional, Other
Listing Terms Adj Rate/Gr Payment, Cash, Conventional, Other
Virtual Tour https://tours.spacecrafting.com/n-vy42qq
GET MORE INFORMATION

REALTOR® | Lic# 40066772
