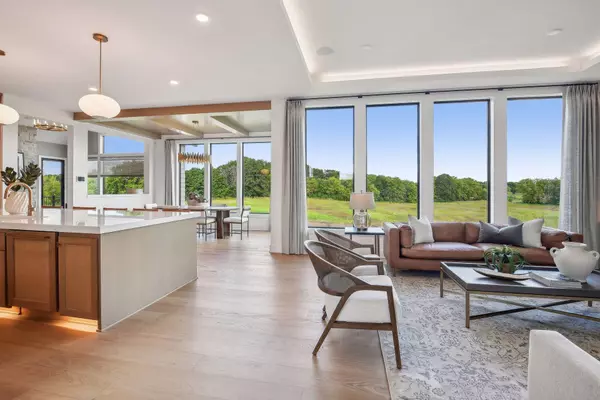
5 Beds
6 Baths
5,257 SqFt
5 Beds
6 Baths
5,257 SqFt
Key Details
Property Type Single Family Home
Listing Status Active
Purchase Type For Sale
Square Footage 5,257 sqft
Price per Sqft $527
Subdivision Elm Creek Vista
MLS Listing ID 6809189
Style (SF) Single Family
Bedrooms 5
Full Baths 2
Half Baths 1
Three Quarter Bath 3
Annual Tax Amount $2,000
Acres 0.48
Lot Dimensions 110x160x118x198
Property Description
The Alexander floor plan by HANSON BUILDERS offers a stunning combination of elegance and functionality. A grand front staircase welcomes you into an open main level with soaring 10' ceilings, intricate ceiling details, and expansive 96" windows that frame breathtaking views. The gourmet kitchen flows effortlessly into the dining area and features a spacious prep kitchen with a second refrigerator, double ovens, a large center island, and abundant storage—ideal for both entertaining and everyday living.
Upstairs, four en suite bedrooms include a luxurious private owner's suite, complemented by a versatile bonus room and a convenient upper-level laundry.
The fully finished lower level is designed for recreation and relaxation, complete with an indoor sport center, exercise area, wet bar, game room, and a fifth bedroom for guests.
Additional highlights include a fully insulated and heated 4-car garage with floor drains, durable James Hardie cement board siding, and high performance Marvin Windows. Nestled within the acclaimed Wayzata School District, this home offers the perfect blend of sophistication, comfort, and privacy in one of the area's most desirable settings.
Location
State MN
County Hennepin
Community Elm Creek Vista
Zoning Residential-Single Family
Direction N on Maple Grove Parkway, right on Elm Road, right on Garland Lane, left on 64th Avenue, left on Fountain Lane. Home is on the Left.
Rooms
Basement Drain Tiled, Poured Concrete, Sump Pump, Tile Shower
Interior
Heating Forced Air, In-Floor Heating
Cooling Central Air
Flooring 20908.8
Fireplaces Type Gas Burning, Living Room, Stone
Fireplace Yes
Laundry Electric Dryer Hookup, Laundry Room, Sink, Upper Level, Washer Hookup
Exterior
Parking Features Floor Drain, Garage Door Opener, Heated Garage, Insulated Garage
Garage Spaces 4.0
Roof Type Age 8 Years or Less,Asphalt Shingles,Pitched
Accessibility None
Porch Composite Decking, Deck
Total Parking Spaces 4
Building
Lot Description Sod Included in Price, Tree Coverage - Medium
Foundation 8 ft Pour
Builder Name HANSON BUILDERS INC
Water City Water/Connected
Architectural Style (SF) Single Family
Others
Senior Community No
Tax ID TBD
Acceptable Financing Cash, Conventional
Listing Terms Cash, Conventional
Virtual Tour https://tours.spacecrafting.com/n3d-c9z6wf
GET MORE INFORMATION

REALTOR® | Lic# 40066772






