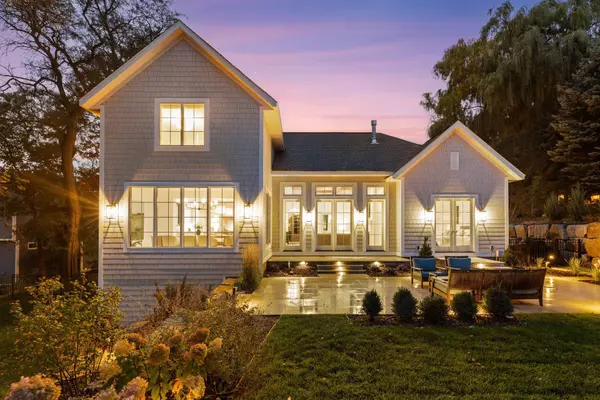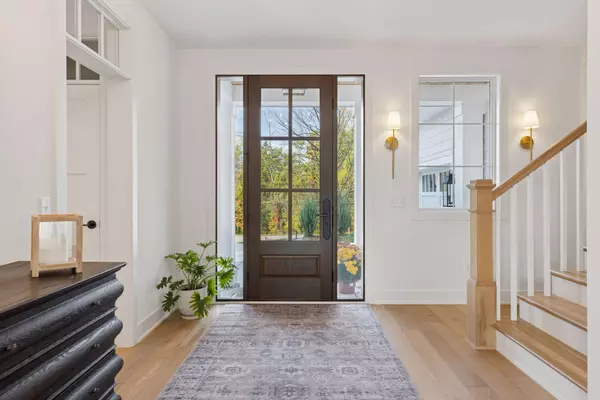
5 Beds
5 Baths
5 Beds
5 Baths
Key Details
Property Type Single Family Home
Listing Status Active
Purchase Type For Sale
Subdivision Minnetonka Bluffs
MLS Listing ID 6715312
Style (SF) Single Family
Bedrooms 5
Full Baths 2
Half Baths 1
Three Quarter Bath 2
Year Built 2023
Annual Tax Amount $6,250
Acres 0.61
Lot Dimensions W 100X268
Property Description
The main level's primary suite offers a vaulted ceiling and double doors leading to the back patio, providing a perfect view of the private backyard. The suite also includes a luxurious full bathroom with a double vanity, makeup vanity, soaking tub, and walk-in shower. The mudroom, which has exterior access, features a convenient dog wash, ideal for pet owners.
On the upper level, the home provides three additional bedrooms and a laundry room. The finished lower level offers ample space with flexible uses and is ready for future enhancements, such as a bar, theater, or additional bedroom. The expansive fenced backyard features a paver patio level with the yard and is prepped for a future pool installation, adding further potential to this exceptional property. Idyllic location within Orono School District, 1/2 block bike ride to hop on the trail system and downtown Wayzata's dining and shopping district just minutes away!
Location
State MN
County Hennepin
Community Minnetonka Bluffs
Zoning Residential-Single Family
Direction Shoreline Drive to Orono Orchard
Rooms
Basement Egress Windows, Storage Space
Interior
Heating Forced Air
Cooling Central Air
Flooring 26571.6
Fireplaces Type Living Room
Fireplace Yes
Exterior
Garage Spaces 3.0
Roof Type Age 8 Years or Less
Accessibility Other
Porch Patio
Total Parking Spaces 3
Building
Foundation Other
Water Private, Well
Architectural Style (SF) Single Family
Others
Senior Community No
Tax ID 0211723310006
Acceptable Financing Cash, Conventional
Listing Terms Cash, Conventional
Virtual Tour https://tours.spacecrafting.com/nvideo-djhmms
GET MORE INFORMATION

REALTOR® | Lic# 40066772






