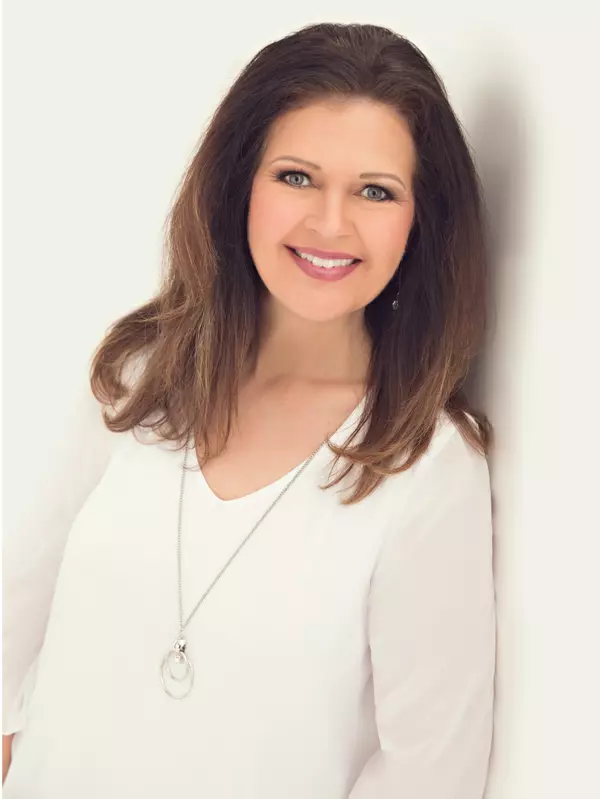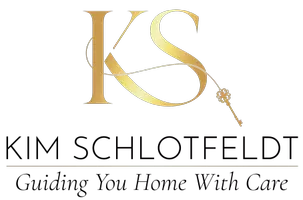
5 Beds
6 Baths
5,050 SqFt
5 Beds
6 Baths
5,050 SqFt
Key Details
Property Type Single Family Home
Listing Status Active
Purchase Type For Sale
Square Footage 5,050 sqft
Price per Sqft $474
Subdivision Thorpes Country Homes Add
MLS Listing ID 6811231
Style (SF) Single Family
Bedrooms 5
Full Baths 2
Half Baths 1
Three Quarter Bath 3
Annual Tax Amount $5,347
Acres 0.25
Lot Dimensions 136 x 80
Property Description
Finished with the highest quality materials and fixtures befitting a custom home of this caliber. The welcoming foyer leads to an open floor plan with abundant natural light showcasing a center-island gourmet kitchen with custom cabinetry and high-end appliances; a great room with fireplace and built ins; flex room; spacious breakfast and dining areas and more.
The upper level features a luxurious primary suite, a spa-like bath and expansive walk-in closet; three additional en-suite bedrooms; a loft and a laundry room. The lower level is perfect for entertainment, boasting a large family room, 9-foot ceilings, a game room, a walk-up bar, the 5th bedroom and ¾ bath.
This complete package includes a 3-car garage and beautifully landscaped lot. Hurry to include your personalized finish touches along with the high-end quality of fit and finishes you have come to expect with award-winning Gonyea Custom Homes!
Location
State MN
County Hennepin
Community Thorpes Country Homes Add
Zoning Residential-Single Family
Direction Minnetonka Blvd to Rutledge Road
Rooms
Basement Egress Windows, Full, Poured Concrete
Interior
Heating Forced Air
Cooling Central Air
Flooring 10890.0
Fireplaces Type Gas Burning
Fireplace Yes
Laundry Laundry Room, Upper Level
Exterior
Garage Spaces 3.0
Roof Type Age 8 Years or Less
Accessibility None
Total Parking Spaces 3
Building
Lot Description Tree Coverage - Medium
Foundation 8 ft Pour
Builder Name GONYEA HOMES AND REMODELING & STONEGATE BUILDERS
Water Well
Architectural Style (SF) Single Family
Others
Senior Community No
Tax ID 1811722340027
GET MORE INFORMATION

REALTOR® | Lic# 40066772

