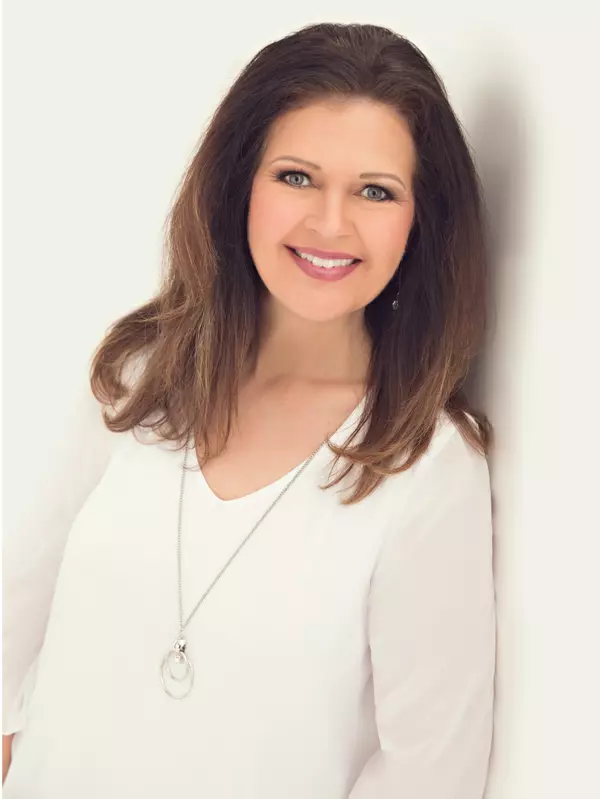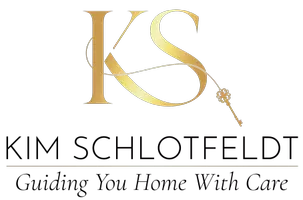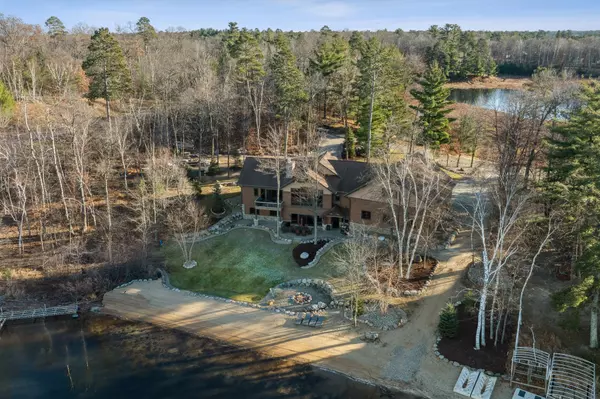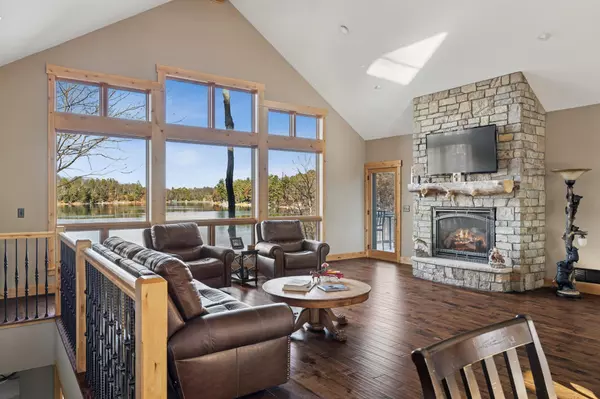
6 Beds
4 Baths
4,148 SqFt
6 Beds
4 Baths
4,148 SqFt
Key Details
Property Type Single Family Home
Listing Status Active
Purchase Type For Sale
Square Footage 4,148 sqft
Price per Sqft $602
Subdivision Albinsons Retreat
MLS Listing ID 6820541
Style (SF) Single Family
Bedrooms 6
Full Baths 3
Three Quarter Bath 1
Year Built 2016
Annual Tax Amount $8,938
Acres 1.93
Lot Dimensions 474x254x187x278x50x466
Property Description
A grand concrete circular driveway welcomes you to the impressive entrance. Built in 2016 and meticulously maintained by its owners, this home combines thoughtful design with high-quality craftsmanship throughout.
Inside, enjoy 4,200 sq ft of luxurious main-level living. Vaulted ceilings, custom stone fireplaces, and beautiful wood flooring create an inviting and elevated atmosphere. The entertainer's kitchen—expertly crafted by Baratto Brothers—offers premium finishes, abundant workspace, and seamless flow for gatherings.
The main-level primary suite provides a tranquil oasis with upscale touches and restful privacy. The lower-level walkout is perfectly configured for extended family or guests, featuring a full second kitchen, separate laundry, generous living space, and easy access to the lake.
Outdoor amenities enhance the property's appeal, including a spacious 5+ stall garage equipped with hot and cold-water spigots ideal for washing boats, cars and outdoor gadgets. There is also dedicated RV pad with water, sewer, and electric—an excellent option for hosting lake visitors. Stone and rock accents throughout the grounds add a sense of natural beauty and permanence.
This rare offering delivers level shoreline, modern comforts, and timeless design on one of Minnesota's most sought-after chains of lakes. Move-in-ready and built for making memories, this Whitefish Chain getaway is truly a lakeside treasure.
Location
State MN
County Crow Wing
Community Albinsons Retreat
Zoning Shoreline, Residential-Single Family
Direction Co 66 north of Crosslake to a left on Albinson Road. Property and sign on the right #13176
Rooms
Basement Concrete Block, Drain Tiled, Egress Windows, Full, Storage Space
Interior
Heating Forced Air
Cooling Central Air
Flooring 84070.8
Fireplaces Type Family Room, Gas Burning, Living Room, Stone
Fireplace Yes
Laundry Laundry Room, Lower Level, Main Level, Sink
Exterior
Parking Features Garage Door Opener
Garage Spaces 5.0
Roof Type Age Over 8 Years,Asphalt Shingles,Pitched
Accessibility None
Porch Deck, Patio
Total Parking Spaces 5
Building
Lot Description Accessible Shoreline, Tree Coverage - Medium
Water Drilled, Private, Well
Architectural Style (SF) Single Family
Structure Type Concrete
Others
Senior Community No
Tax ID 14050535
Acceptable Financing Cash, Conventional
Listing Terms Cash, Conventional
Virtual Tour https://wellcomemat.com/embed/54sn0011f3fe1mea8?mls=1
GET MORE INFORMATION

REALTOR® | Lic# 40066772






