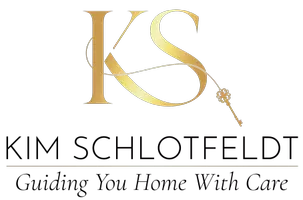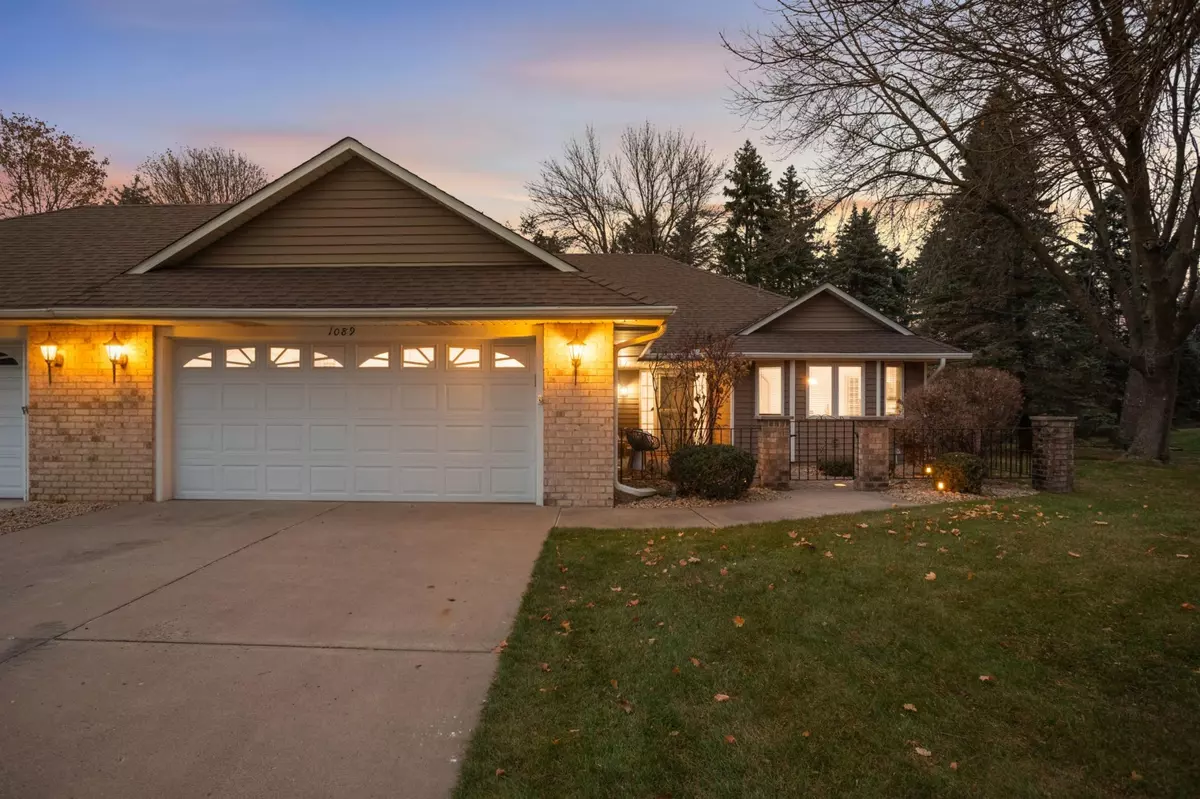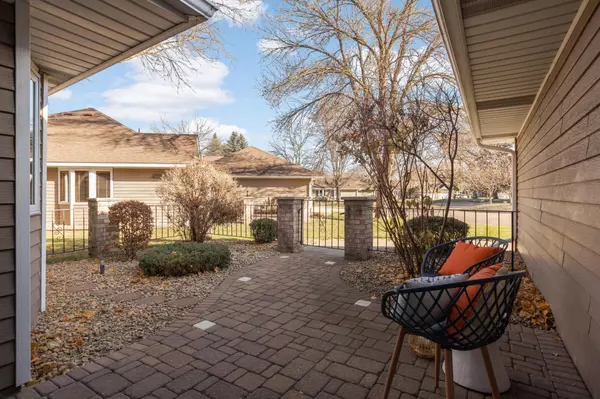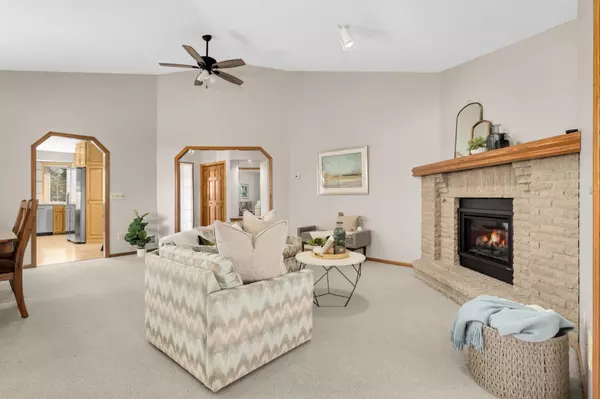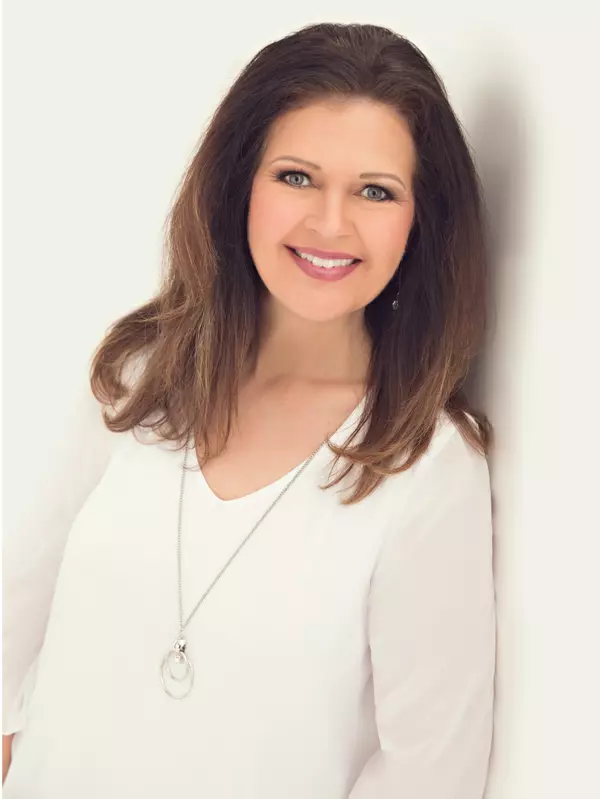
2 Beds
2 Baths
1,746 SqFt
2 Beds
2 Baths
1,746 SqFt
Open House
Wed Nov 26, 3:30pm - 5:00pm
Key Details
Property Type Single Family Home
Listing Status Active
Purchase Type For Sale
Square Footage 1,746 sqft
Price per Sqft $257
Subdivision Serene Hills Estates, Plat Thre
MLS Listing ID 6814716
Style (TH) Side x Side
Bedrooms 2
Full Baths 2
HOA Fees $400/mo
Year Built 1986
Annual Tax Amount $5,304
Acres 0.07
Lot Dimensions 45x71
Property Description
The welcoming living room is anchored by a lovely brick fireplace. Just off the living room, a delightful sunroom opens to a private back patio, creating an ideal spot for morning coffee, quiet evenings, or indoor–outdoor entertaining.
Retreat to the serene owner's suite featuring vaulted ceilings, a generous walk-in closet, and an ensuite bathroom complete with a separate tub and shower, fresh paint and new light fixtures. A second bedroom and full bath offer comfortable accommodations for guests.
Practical amenities include a dedicated laundry room with a full-size washer and dryer, plus plenty of storage. The attached 2-car, garage is both insulated and heated providing even more storage options and convenience.
Nestled just steps from the scenic McCullough Park trails and only a 20-minute commute to both St. Paul and Minneapolis, this home offers the perfect blend of comfort, charm, and accessibility. With fresh carpet throughout, this house is move-in ready and easy to love!
Location
State MN
County Ramsey
Community Serene Hills Estates, Plat Thre
Zoning Residential-Single Family
Direction From highway 96 and Lexington Ave N, go North on Lexington Ave N to Royal Oaks, turn right on Royal Oaks Dr, go to Serene Court and turn left on Serene Court, home is on the right side
Rooms
Basement None
Interior
Heating Forced Air
Cooling Central Air
Flooring 3049.2
Fireplaces Type Gas Burning, Living Room
Fireplace Yes
Laundry Laundry Room, Main Level
Exterior
Parking Features Garage Door Opener, Heated Garage, Insulated Garage
Garage Spaces 2.0
Roof Type Asphalt Shingles
Accessibility Hallways 42\"+, No Stairs External, No Stairs Internal
Porch Patio
Total Parking Spaces 2
Building
Water City Water/Connected
Architectural Style (TH) Side x Side
Structure Type Frame
Others
HOA Fee Include Hazard Insurance,Lawn Care,Outside Maintenance,Sanitation,Snow Removal
Senior Community No
Tax ID 023023320249
Acceptable Financing Cash, Conventional, FHA, MHFA/WHEDA, VA
Listing Terms Cash, Conventional, FHA, MHFA/WHEDA, VA
GET MORE INFORMATION

REALTOR® | Lic# 40066772
