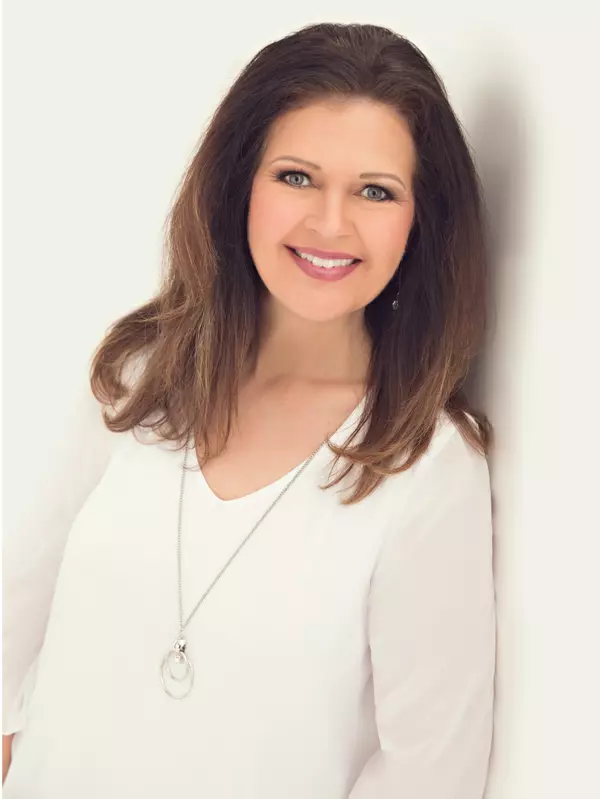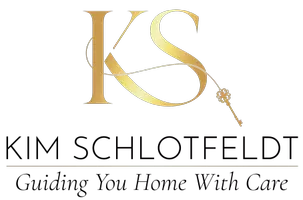
5 Beds
3 Baths
3,300 SqFt
5 Beds
3 Baths
3,300 SqFt
Open House
Thu Nov 27, 12:00pm - 5:00pm
Fri Nov 28, 12:00pm - 5:00pm
Sat Nov 29, 12:00pm - 5:00pm
Sun Nov 30, 12:00pm - 5:00pm
Mon Dec 01, 12:00pm - 5:00pm
Tue Dec 02, 12:00pm - 5:00pm
Wed Dec 03, 12:00pm - 5:00pm
Key Details
Property Type Single Family Home
Listing Status Active
Purchase Type For Sale
Square Footage 3,300 sqft
Price per Sqft $157
Subdivision Boulder Pass
MLS Listing ID 6821158
Style (SF) Single Family
Bedrooms 5
Full Baths 1
Half Baths 1
Three Quarter Bath 1
HOA Fees $53/mo
Year Built 2025
Acres 0.21
Lot Dimensions 63x141x63x141
Property Description
Included features of this home at this price: All kitchen appliances, washer, dryer, blinds on operating windows throughout, soft close cabinetry, tankless water heater, designer finishes - upgraded lighting package & LVP on main floor, irrigation and landscaping. As soon as you pull up, you'll notice the front porch, perfect for enjoying evenings in the Boulder Pass community. Stepping inside, you'll love the wide foyer space and flex room, perfect for a home office! Walking through to the back of the home, the open concept kitchen, dining, and family room are the perfect spaces to entertain. The kitchen features stained cabinets with soft close, black hardware, and quartz countertops. Upstairs you'll find 5 bedrooms plus the laundry room. Move in ready!
Location
State MN
County Wright
Community Boulder Pass
Zoning Residential-Single Family
Direction From the Twin Cities, take I-94 West to 101 North to 70th St NE. Exit onto 70th St NE and travel west to Quaday Ave NE. Proceed north and Boulder Pass will be on your left.
Rooms
Basement Drain Tiled, Poured Concrete, Sump Pump, Unfinished
Interior
Heating Forced Air
Cooling Central Air
Flooring 9147.6
Fireplaces Type Electric, Family Room
Fireplace Yes
Laundry Electric Dryer Hookup, Laundry Room, Upper Level, Washer Hookup
Exterior
Garage Spaces 2.0
Roof Type Age 8 Years or Less,Architectural Shingle
Accessibility None
Porch Front Porch
Total Parking Spaces 2
Building
Lot Description Sod Included in Price, Tree Coverage - Light
Builder Name HANS HAGEN HOMES AND M/I HOMES
Water City Water/Connected
Architectural Style (SF) Single Family
Structure Type Frame
Others
HOA Fee Include Professional Mgmt,Sanitation
Senior Community No
Tax ID 118370001010
Acceptable Financing Cash, Conventional, FHA, Other, Special Funding, VA
Listing Terms Cash, Conventional, FHA, Other, Special Funding, VA
GET MORE INFORMATION

REALTOR® | Lic# 40066772






