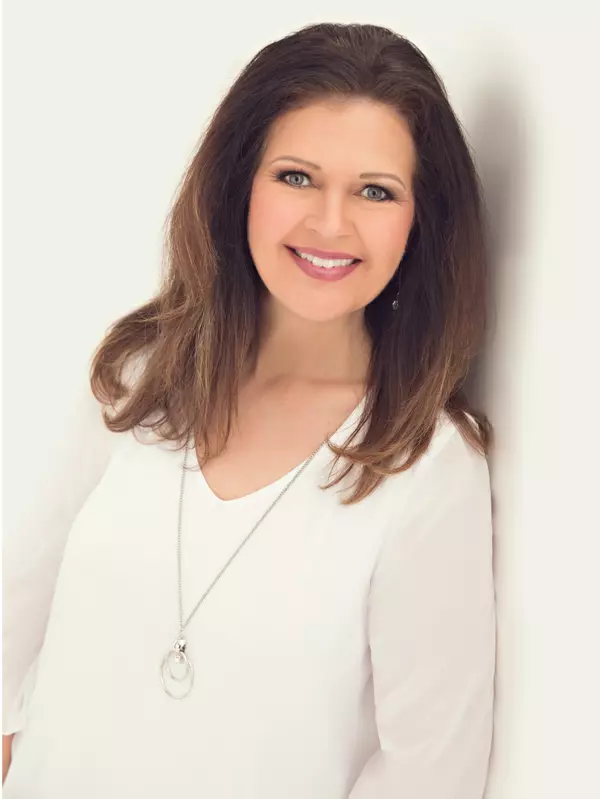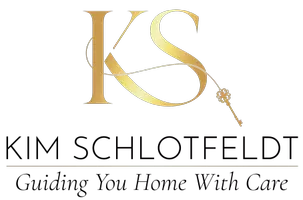
5 Beds
4 Baths
3,544 SqFt
5 Beds
4 Baths
3,544 SqFt
Open House
Sat Nov 29, 11:00am - 1:00pm
Sun Nov 30, 11:00am - 1:00pm
Key Details
Property Type Single Family Home
Listing Status Coming Soon
Purchase Type For Sale
Square Footage 3,544 sqft
Price per Sqft $160
MLS Listing ID 6816181
Style (SF) Single Family
Bedrooms 5
Full Baths 2
Half Baths 1
Three Quarter Bath 1
Year Built 2003
Annual Tax Amount $4,997
Acres 0.45
Lot Dimensions 48x147x110x113x142
Property Description
This move-in-ready home offers a bright and inviting layout with 3 bedrooms on the main level, including a generous primary suite complete with a jetted tub, separate shower, and walk-in closet. The living room features a cozy fireplace, and the updated decking and patio (2023) make outdoor living a breeze.
Downstairs, you'll find a spacious family room with a second fireplace and a wet bar—perfect for entertaining. The piano stays! A flexible additional room in the lower level can serve as a 5th bedroom or a private office. A convenient mudroom in the basement leads to stairs to access the garage for everyday functionality.
Additional highlights include panel doors throughout, a bonus room on the main level off the garage, and a 3-car garage providing plenty of storage. You also have peace of mind with the Roof being replaced in 2019. Sitting on nearly half an acre, this property offers both space and privacy while remaining close to parks, schools, and conveniences.
A wonderful opportunity to own a well-cared-for home in a fantastic location—truly a must-see! Call me to schedule your private tour!
Location
State MN
County Anoka
Zoning Residential-Single Family
Direction Hanson Blvd to 127th Ave E to Bluebird N to home
Rooms
Basement Drain Tiled, Full
Interior
Heating Forced Air
Cooling Central Air
Flooring 19602.0
Fireplaces Type Brick, Family Room, Gas Burning, Living Room, Stone
Fireplace Yes
Laundry Gas Dryer Hookup, In Basement, Laundry Room, Washer Hookup
Exterior
Parking Features Garage Door Opener
Garage Spaces 3.0
Roof Type Age 8 Years or Less,Asphalt Shingles
Accessibility None
Porch Composite Decking, Deck, Front Porch, Patio
Total Parking Spaces 3
Building
Lot Description Irregular Lot, Public Transit (w/in 6 blks), Tree Coverage - Light
Water City Water/Connected
Architectural Style (SF) Single Family
Structure Type Block
Others
Senior Community No
Tax ID 023124320016
Acceptable Financing Cash, Conventional, FHA, VA
Listing Terms Cash, Conventional, FHA, VA
GET MORE INFORMATION

REALTOR® | Lic# 40066772

