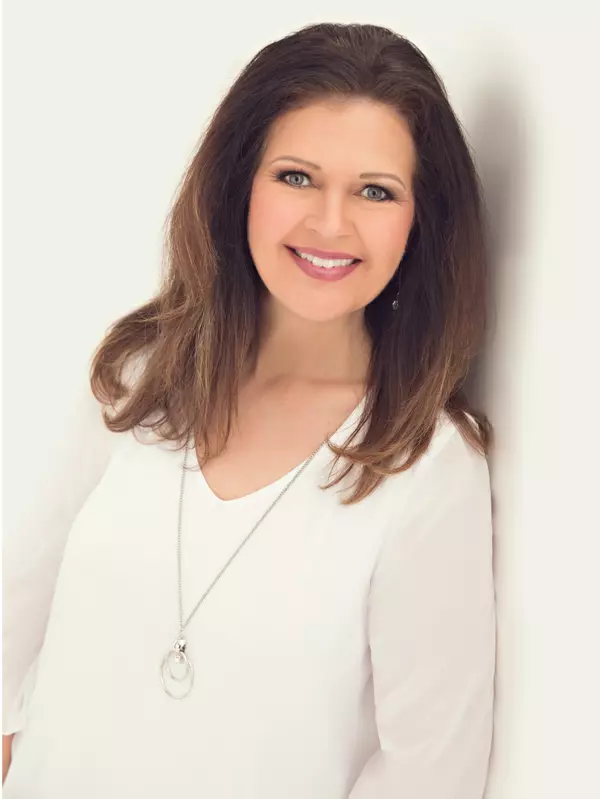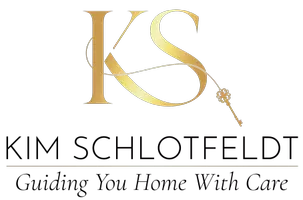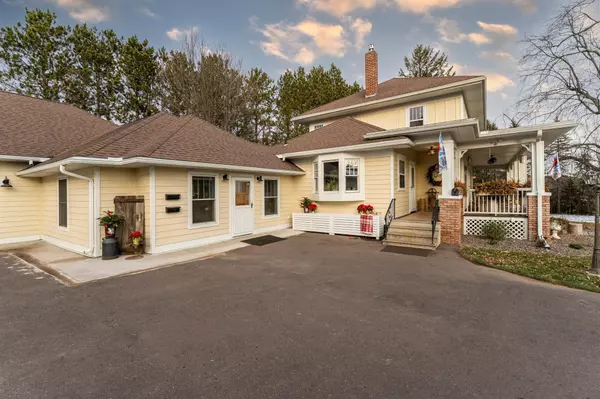
7 Beds
7 Baths
5,078 SqFt
7 Beds
7 Baths
5,078 SqFt
Key Details
Property Type Single Family Home
Listing Status Active
Purchase Type For Sale
Square Footage 5,078 sqft
Price per Sqft $295
Subdivision City Cloquet Mckinney
MLS Listing ID 6817519
Style (SF) Single Family
Bedrooms 7
Full Baths 1
Three Quarter Bath 6
Year Built 1920
Annual Tax Amount $8,356
Acres 3.61
Lot Dimensions Irregular
Property Description
Two attached studio suites with private patios, currently operated as Airbnb rentals, provide exceptional guest accommodation or effortless income potential. A newly reimagined apartment within the detached garage offers a full kitchen, bedroom, and bath—ingeniously designed so the space can seamlessly convert back to a functioning garage. The charming carriage house, thoughtfully updated, offers yet another private apartment complete with its own kitchen, full bath, and laundry room.
Beyond the residences, the property unfolds into a collection of luxury and lifestyle amenities: a sauna, chicken coop, an enclosed and lighted covered garden with Wi-Fi–enabled hydroponics, bee hives, raspberry and rhubarb patch, and a fully outfitted heated wood shop. With almost four acres, the estate offers unmatched acreage and flexibility for homesteading, hobby farming, or expansive outdoor entertaining.
Perfect for multigenerational living, a high-income investment portfolio, or even an intimate event or retreat venue, this one-of-a-kind sanctuary, surrounded by trees, brings exceptional privacy, breadth, and possibility—right in the heart of town.
Location
State MN
County Carlton
Community City Cloquet Mckinney
Zoning Residential-Single Family
Direction Up 21st Ave E, L on 8th St, turns into 9th St, R on 14th Ave E, just past Chester Creek
Rooms
Basement Poured Concrete
Interior
Heating Forced Air, In-Floor Heating
Cooling Central Air, Ductless
Flooring 157251.6
Fireplaces Type Free Standing
Fireplace Yes
Laundry Laundry Room
Exterior
Exterior Feature Chicken Coop/Barn, Guest House
Parking Features Parking Lot, Floor Drain, Garage Door Opener, Paved Lot, Secured
Garage Spaces 4.0
Roof Type Age 8 Years or Less
Accessibility Doors 36\"+
Porch Wrap Around
Total Parking Spaces 4
Building
Water Well
Architectural Style (SF) Single Family
Others
Senior Community No
Tax ID 062500080
Acceptable Financing Cash, Conventional, FHA, VA
Listing Terms Cash, Conventional, FHA, VA
GET MORE INFORMATION

REALTOR® | Lic# 40066772






