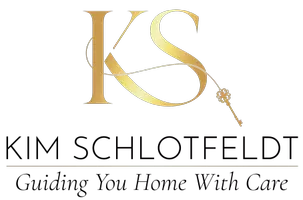$654,900
For more information regarding the value of a property, please contact us for a free consultation.
5 Beds
3 Baths
3,616 SqFt
SOLD DATE : 03/04/2025
Key Details
Property Type Single Family Home
Listing Status Sold
Purchase Type For Sale
Square Footage 3,616 sqft
Price per Sqft $175
Subdivision Catalina Ridge
MLS Listing ID 6631807
Sold Date 03/04/25
Style (SF) Single Family
Bedrooms 5
Full Baths 2
Three Quarter Bath 1
Year Built 2019
Annual Tax Amount $7,604
Lot Size 0.290 Acres
Acres 0.29
Lot Dimensions Irreg
Property Description
Walkout ranch home situated on a cul-de-sac offering spacious living with 5 bedrooms, 3 baths, exercise room covered deck and 3 car garage. The main floor has an open floor plan with 9ft ceilings, hardwood floors, and large picturesque windows. The main opens to the kitchen, living and dining area with just steps away to covered deck overlooking the backyard. The large private primary suite shows transom windows, 2 sided walk-in tiled shower, double vanity and nice size walk-in closet. There are 2 other bedrooms on the main and full bathroom to accommodate. The main floor laundry has great counter space and sits next to mudroom with built-in cubbies and drop station. The lower level also offers 9ft ceilings, large family room with built-ins that surround cozy gas fireplace and walks out to back patio. There are 2 nice sized bedrooms with full bath, exercise room and plenty of storage space. A well maintained home in a great location to schools, shopping, parks, trails, shopping and restaurants.
Location
State MN
County Olmsted
Community Catalina Ridge
Direction Hwy 14 east, left on E Circle Dr, right on Century Valley Rd NE, left on Century Pine Ln NE.
Rooms
Basement Poured Concrete
Interior
Heating Fireplace, Forced Air
Cooling Central
Fireplaces Type Gas Burning
Fireplace Yes
Laundry Laundry Room, Main Level, Sink
Exterior
Parking Features Attached Garage, Driveway - Concrete
Garage Spaces 3.0
Roof Type Age 8 Years or Less
Accessibility None
Porch Composite Decking, Covered, Deck, Patio, Porch
Total Parking Spaces 3
Building
Water City Water/Connected
Architectural Style (SF) Single Family
Schools
High Schools Century
Others
Senior Community No
Tax ID 733043082320
Acceptable Financing Cash, Conventional, VA
Listing Terms Cash, Conventional, VA
Read Less Info
Want to know what your home might be worth? Contact us for a FREE valuation!

Our team is ready to help you sell your home for the highest possible price ASAP
GET MORE INFORMATION
REALTOR® | Lic# 40066772






