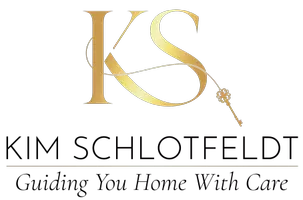$290,000
For more information regarding the value of a property, please contact us for a free consultation.
4 Beds
2 Baths
2,988 SqFt
SOLD DATE : 04/25/2025
Key Details
Property Type Single Family Home
Listing Status Sold
Purchase Type For Sale
Square Footage 2,988 sqft
Price per Sqft $95
Subdivision Viking Add
MLS Listing ID 6653170
Sold Date 04/25/25
Style (SF) Single Family
Bedrooms 4
Full Baths 2
Year Built 1978
Annual Tax Amount $3,396
Lot Size 10,018 Sqft
Acres 0.23
Lot Dimensions 75x136
Property Description
This beautifully updated home features 4+ bedrooms and 2 full bathrooms, offering a spacious open floor plan and a fully fenced-in yard. The bright and inviting living room is filled with natural light, complemented by a cozy gas fireplace. The kitchen flows seamlessly into the dining room and sunroom, where large windows provide a stunning view of the backyard, while the vaulted ceiling enhances the airy, open feel. On the main level, you'll find two generously sized bedrooms and a full bathroom. The lower level offers a large family room with a terrace-level window, plus two additional bedrooms and a versatile office space that could easily be used as a fifth bedroom. The spacious laundry room and utility room provide ample storage space. The double-car garage is equipped with two service doors and includes a dog kennel with a convenient dog door leading to the backyard. Enjoy relaxing on the patio, which overlooks the peaceful yard—perfect for outdoor living. Centrally located, this home is just minutes from schools, shopping, and the YMCA.
Location
State MN
County Lyon
Community Viking Add
Direction Take Southview to Viking Drive, go right to address. House will be on the left
Rooms
Basement Concrete Block, Egress Windows, Finished (Livable), Storage Space, Sump Pump
Interior
Heating Baseboard, Forced Air
Cooling Central
Fireplaces Type Gas Burning, Living Room
Fireplace Yes
Laundry Gas Dryer Hookup, Laundry Room, Lower Level, Sink, Washer Hookup
Exterior
Exterior Feature Storage Shed
Parking Features Attached Garage, Driveway - Concrete, Garage Door Opener, Storage
Garage Spaces 2.0
Roof Type Asphalt Shingles
Accessibility None
Porch Composite Decking, Deck, Patio
Total Parking Spaces 2
Building
Lot Description Tree Coverage - Medium
Water City Water/Connected
Architectural Style (SF) Single Family
Others
Senior Community No
Tax ID 279260020
Acceptable Financing Cash, Contract/Deed w/Assum, Conventional, FHA, Rural Development, VA
Listing Terms Cash, Contract/Deed w/Assum, Conventional, FHA, Rural Development, VA
Read Less Info
Want to know what your home might be worth? Contact us for a FREE valuation!

Our team is ready to help you sell your home for the highest possible price ASAP
GET MORE INFORMATION
REALTOR® | Lic# 40066772






